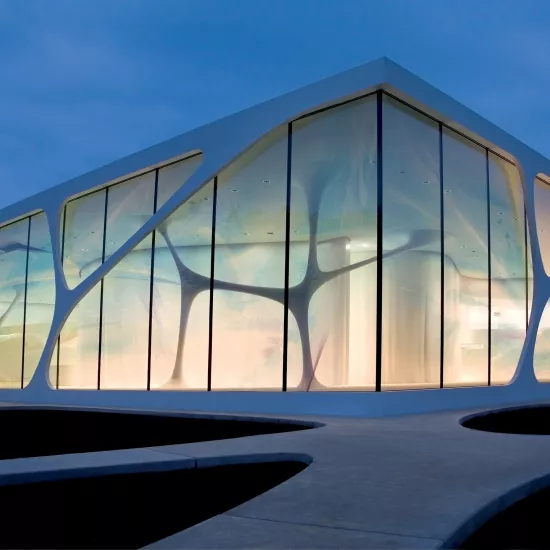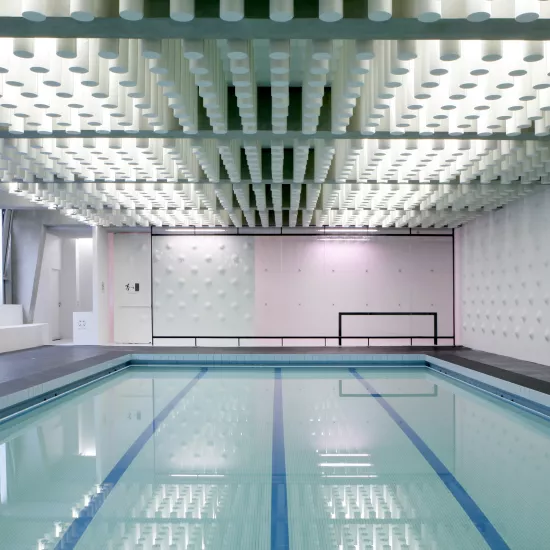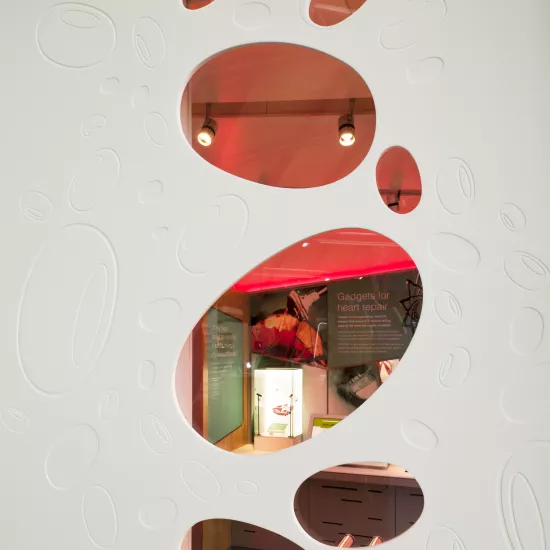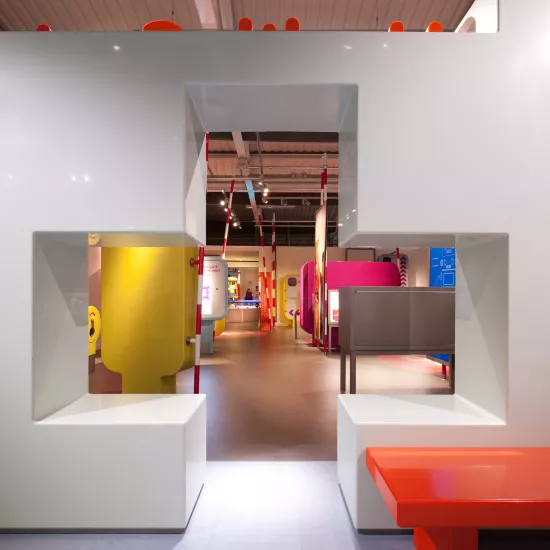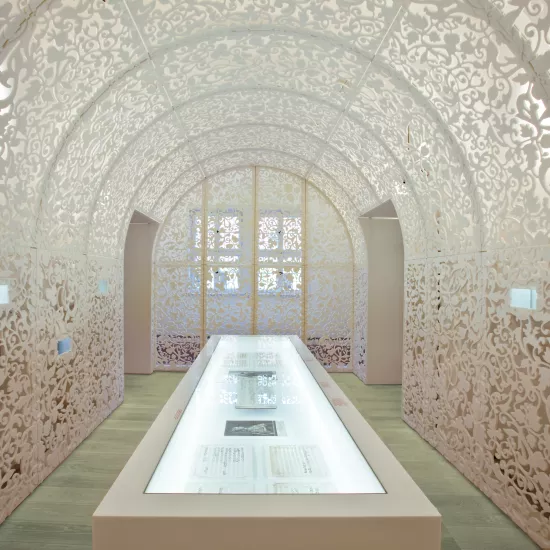Sign up for our newsletter to stay up to date with
the latest HFLOR/HIMACS design trends and news.
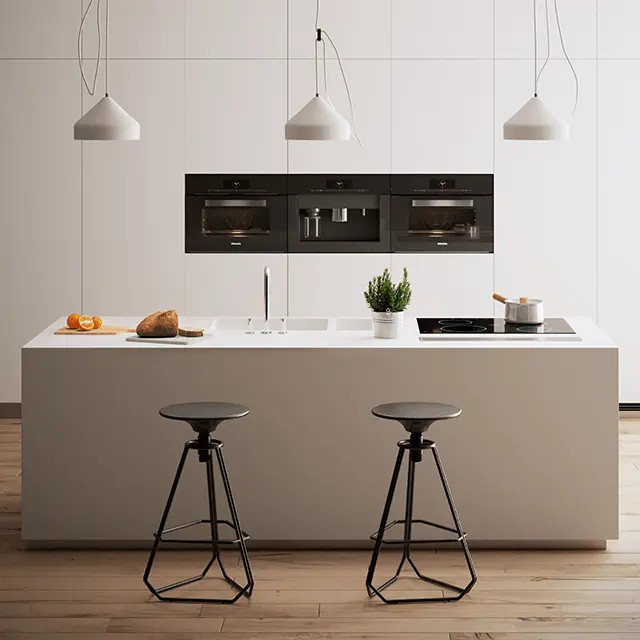
HIMACS: Leonardo Glass Cube
Leonardo Glass Cube: HIMACS even defines the façade of this building
Significant corporate architecture was created using HIMACS on the site of glasskoch, the Westphalia-based company that sells and distributes glass products worldwide under the trade name 'Leonardo'. A world first was achieved on this project with a mineral material being successfully used in the construction of a facade. The material was finished in such a way that the effects of weathering would not affect its quality, resulting in a facade that is both visually and functionally captivating and sets completely new architectural benchmarks.
Leonardo Glass Cube: A building from another world.
The architectural structure of the Leonardo Glass Cube consists of two contrasting elements: a geometrically stringent cuboid shell and free forms in the interior. Sculptural, white structures – so-called ‘genetics’ – link separate zones of the building to each other. The 'genetics' design motif occurs again in two-dimensional form on the glass facade: both the spectacular struts of the facade, as well as the organic columns in the interior, are manufactured from white HIMACS and perfectly thermally moulded to size. This free interplay of shapes creates a completely new spatial experience in and around the Leonardo Glass Cube. HIMACS, a material so pleasing to the touch, was also used for the tables, counters and shelving within the Lounge area. The material was also the first choice for the washroom area of the building, thanks to its visually seamless processing and its ease of care: the washstands in the Leonardo Glass Cube are lavishly designed from HIMACS and meet the most exacting hygiene requirements.
| Location | Bad Driburg, Germany |
| Architecture & Design | 3deluxe, Germany |
| Material used | HIMACS Alpine White |
| Fabrication | Rosskopf + Partner AG, Germany |
| Photo Credit | Emanuel Raab |
Project gallery
-
Download images
If you are a journalist, it is possible to select the medias you want and ask us to provide them in HD.
ORDER PROJECT IMAGES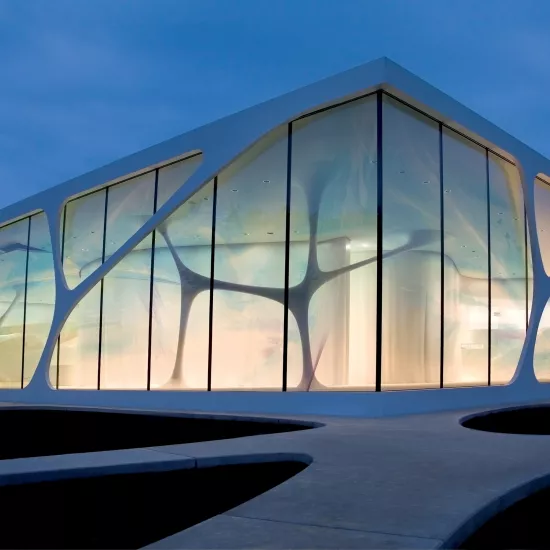
-
Download images
If you are a journalist, it is possible to select the medias you want and ask us to provide them in HD.
ORDER PROJECT IMAGES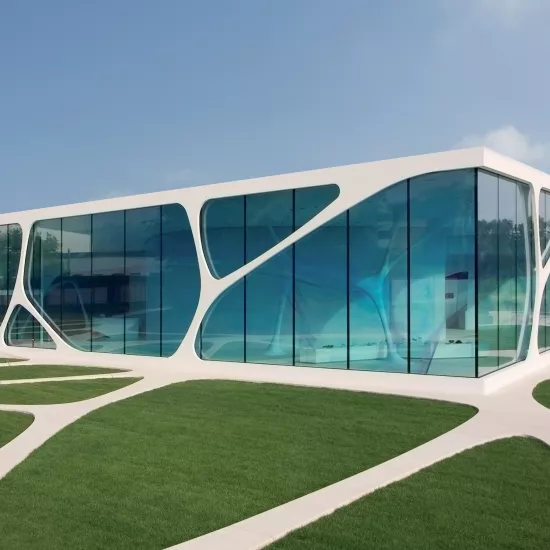
-
Download images
If you are a journalist, it is possible to select the medias you want and ask us to provide them in HD.
ORDER PROJECT IMAGES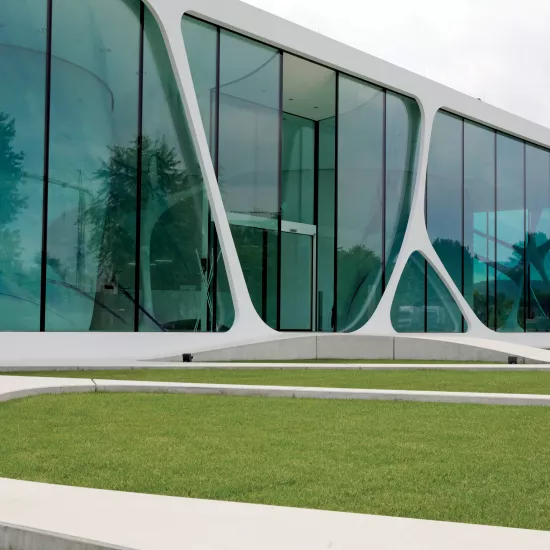
-
Download images
If you are a journalist, it is possible to select the medias you want and ask us to provide them in HD.
ORDER PROJECT IMAGES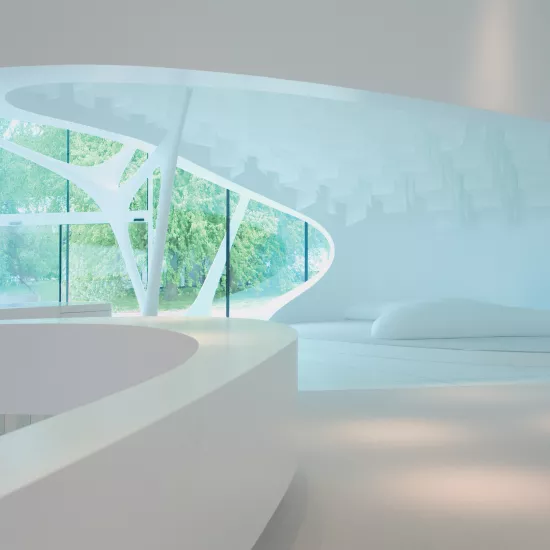
-
Download images
If you are a journalist, it is possible to select the medias you want and ask us to provide them in HD.
ORDER PROJECT IMAGES
-
Download images
If you are a journalist, it is possible to select the medias you want and ask us to provide them in HD.
ORDER PROJECT IMAGES
-
Download images
If you are a journalist, it is possible to select the medias you want and ask us to provide them in HD.
ORDER PROJECT IMAGES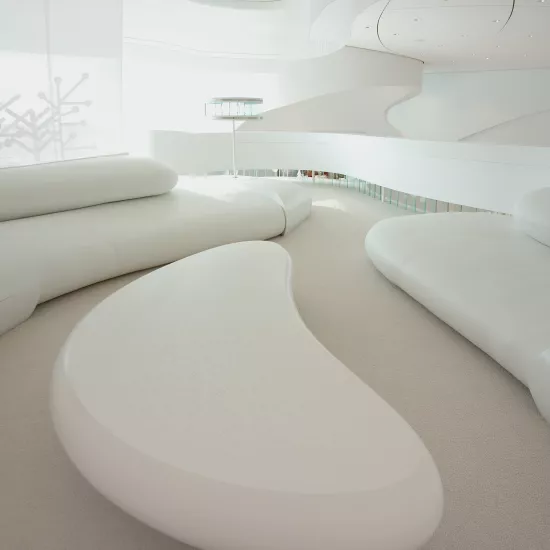
-
Download images
If you are a journalist, it is possible to select the medias you want and ask us to provide them in HD.
ORDER PROJECT IMAGES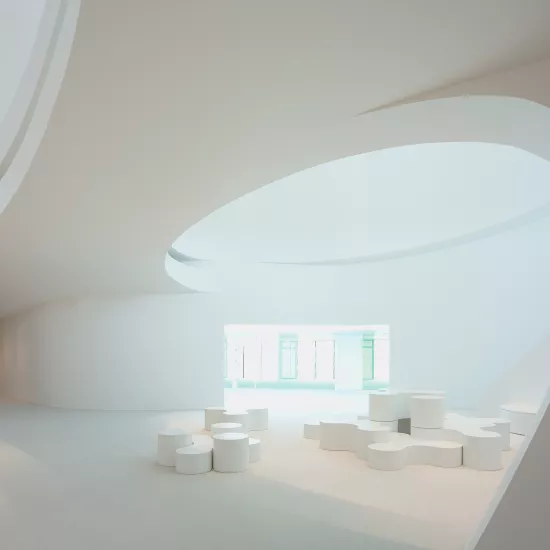
-
Download images
If you are a journalist, it is possible to select the medias you want and ask us to provide them in HD.
ORDER PROJECT IMAGES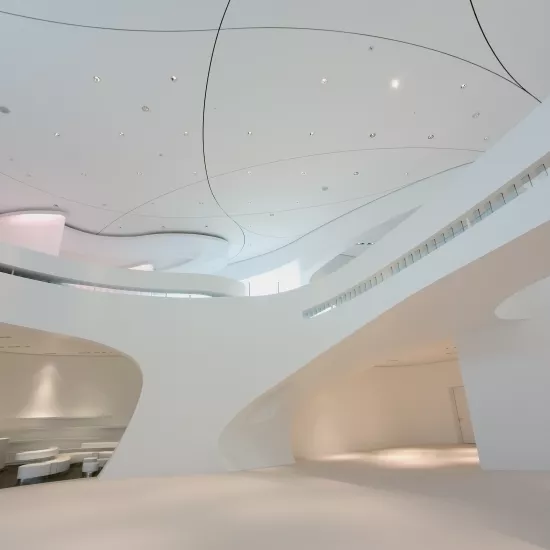
-
Download images
If you are a journalist, it is possible to select the medias you want and ask us to provide them in HD.
ORDER PROJECT IMAGES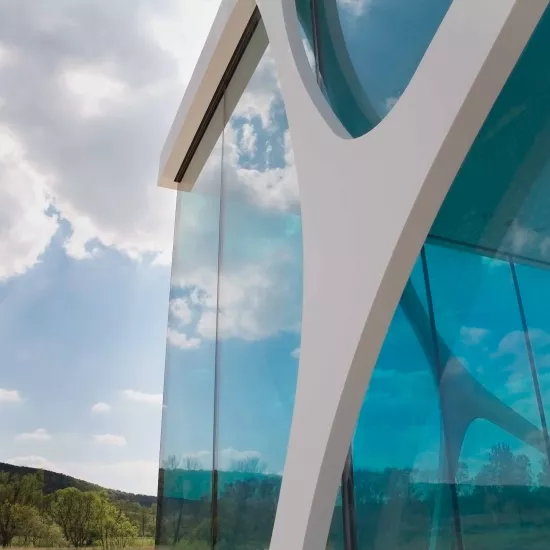
-
Download images
If you are a journalist, it is possible to select the medias you want and ask us to provide them in HD.
ORDER PROJECT IMAGES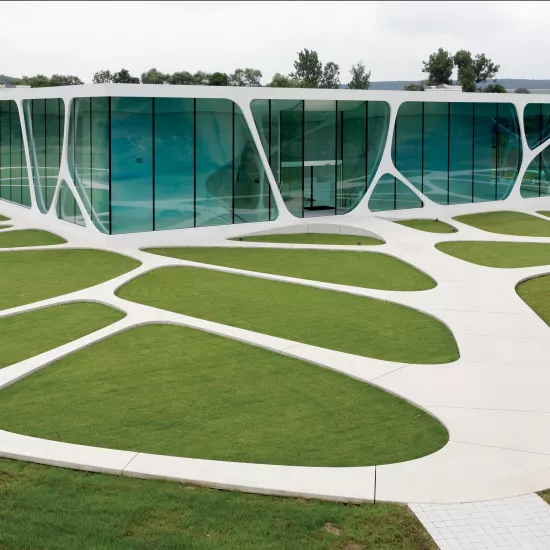
-
Download images
If you are a journalist, it is possible to select the medias you want and ask us to provide them in HD.
ORDER PROJECT IMAGES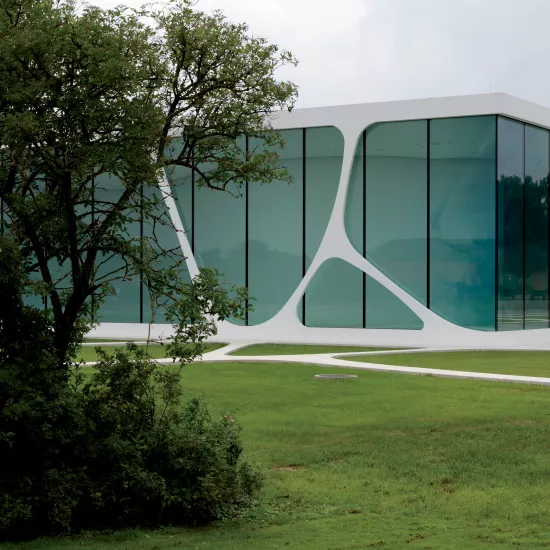
-
Download images
If you are a journalist, it is possible to select the medias you want and ask us to provide them in HD.
ORDER PROJECT IMAGES
-
Download images
If you are a journalist, it is possible to select the medias you want and ask us to provide them in HD.
ORDER PROJECT IMAGES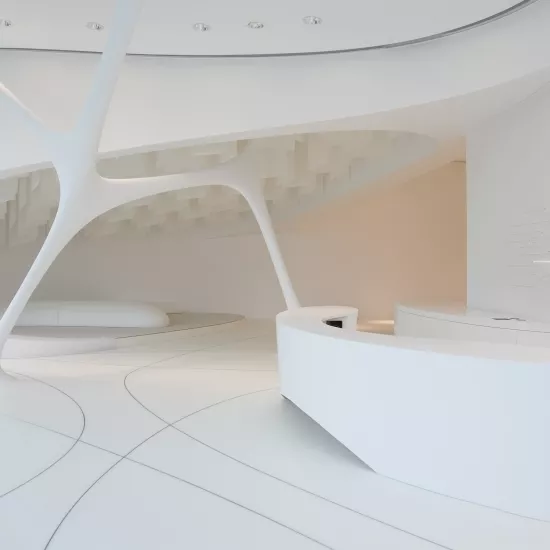
Image library
Added to your Image Library
Go to Image Library page to request HD images, or click OK to continue your image selection.
Media contact
Mariana Fredes +41 (0) 79 693 46 99 mfredes@lxhausys.com
Agnieszka Papież +48 504 976 688 apapiez@lxhausys.com

